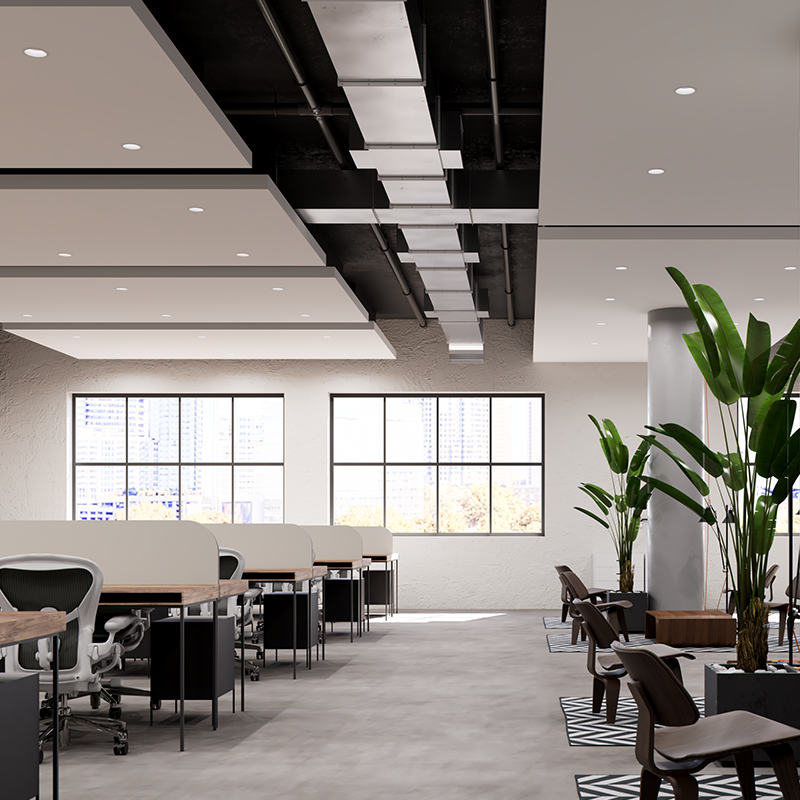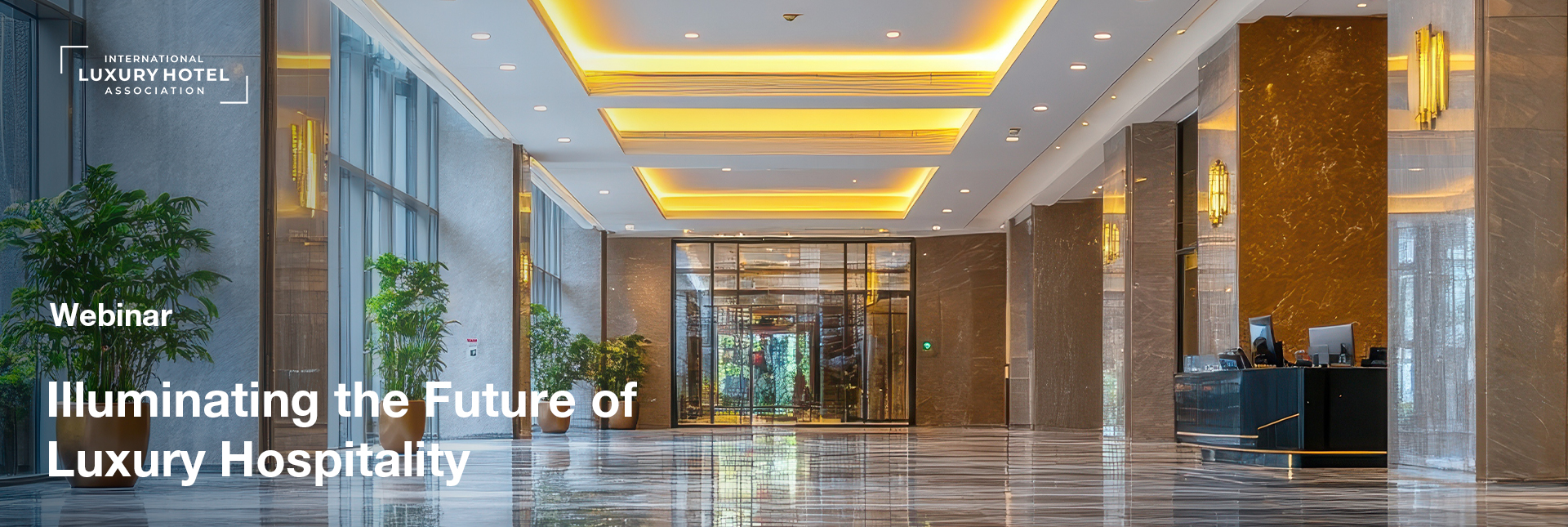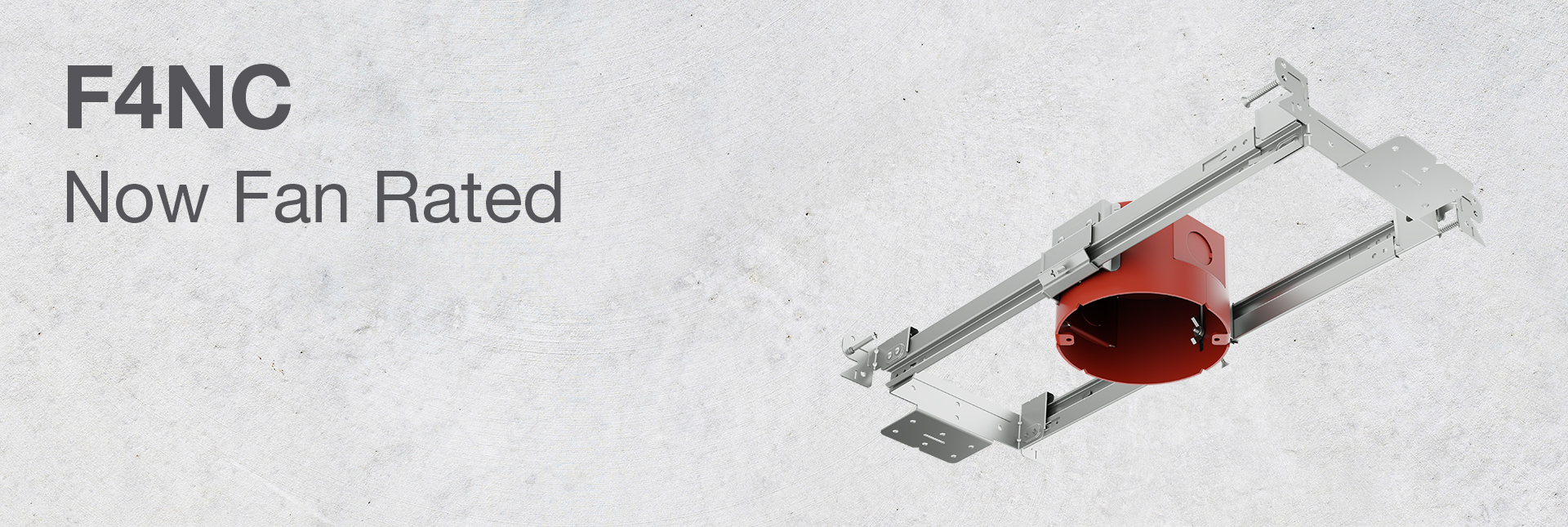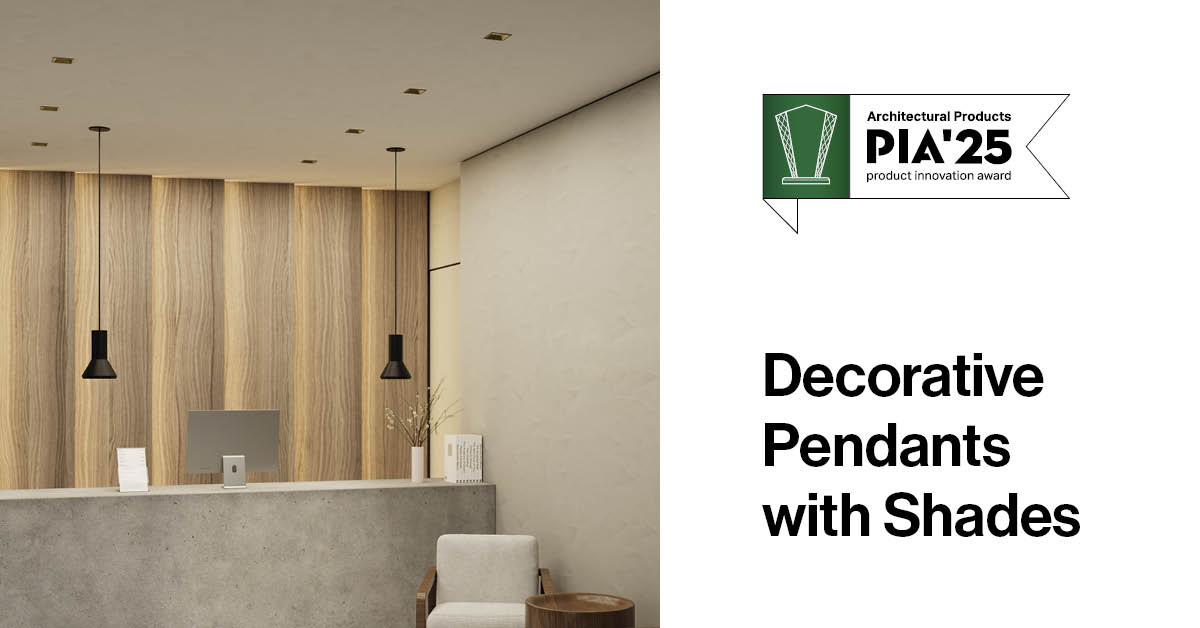Brilliance Engineered
DMF designs and builds LED downlighting that sets the bar for flexibility, performance, and quality. Our in-house engineering team pushes the boundaries of lighting, constantly refining products and extending our modular system. Every DMF product strikes the perfect balance between performance and value that will endure for years to come.

Three Decades of Quality
Our customers trust us because they know they can trust our products. We test all our products in our in-house labs to make sure they meet our stringent standards. We check for everything from dimmer compatibility to fixture-to-fixture color consistency, ensuring that the lights you buy perform exactly as advertised.

Commitment to Our Customers
Our decades of experience have taught us that treating customers right is about getting them the right products at the right time. Not only do we provide excellent, responsive customer service, we back it up with some of the fastest shipping available in the industry.

















